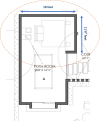Hi fellow FMs,
I am planning to build a new house, and am in the design stage currently. Having always been a 'living room setup' guy, this will be my first time foray into planning for a dedicated and separate space for my setup. The house is outside the city and space is not too much of a concern, however, cost certainly is, and they are proportionally linked. So, am trying to design a decent, enjoyable space, without costing me an arm and a leg.
Room usage:
Primary use: Stereo setup with my current floor-standers (Blumenhofers) and my turntable. Might upgrade in the future
Secondary use: Projector screen behind the speakers and an average ceiling mounted projector (not thinking 5.1 for now, but maybe in the future)
I have planned this setup as a part of a stand-alone room, outside the main house. This will also house my snooker table (12' x 6'). The total length of the room is 29' and the width is 15'. The ceiling will be flat at 12'.
However, I have planned an 'L' shape extension (as seen in diagram below), which will be the listening section. This section is about 18 'x 11'6". This will house the music setup.
Can you please help me with feedback on:
1. Is this a good design for my requirement?
2. Are there better setup placement / room shape ideas?
3. Is the size of the music area sufficient for near/mid field listening?
4,Is there any advantage in having a higher ceiling or a sloped roof?
5. Will this space also work for a HT setup, if I want to expand?
6. What kind of room treatment should I plan ahead for?
7. Any other suggestions?
I have time to change the plans now, before we start constructing early next year. So would love any inputs. Thanks.

I am planning to build a new house, and am in the design stage currently. Having always been a 'living room setup' guy, this will be my first time foray into planning for a dedicated and separate space for my setup. The house is outside the city and space is not too much of a concern, however, cost certainly is, and they are proportionally linked. So, am trying to design a decent, enjoyable space, without costing me an arm and a leg.
Room usage:
Primary use: Stereo setup with my current floor-standers (Blumenhofers) and my turntable. Might upgrade in the future
Secondary use: Projector screen behind the speakers and an average ceiling mounted projector (not thinking 5.1 for now, but maybe in the future)
I have planned this setup as a part of a stand-alone room, outside the main house. This will also house my snooker table (12' x 6'). The total length of the room is 29' and the width is 15'. The ceiling will be flat at 12'.
However, I have planned an 'L' shape extension (as seen in diagram below), which will be the listening section. This section is about 18 'x 11'6". This will house the music setup.
Can you please help me with feedback on:
1. Is this a good design for my requirement?
2. Are there better setup placement / room shape ideas?
3. Is the size of the music area sufficient for near/mid field listening?
4,Is there any advantage in having a higher ceiling or a sloped roof?
5. Will this space also work for a HT setup, if I want to expand?
6. What kind of room treatment should I plan ahead for?
7. Any other suggestions?
I have time to change the plans now, before we start constructing early next year. So would love any inputs. Thanks.


