Bharadwaj Bunga
Active Member
No fancy materials ji ..just m sand, solid bricks didn’t go for AAC coz iam not confident whether my Mason is skilled for it
Ok sir, but how are you making the roof? RCC Slab or Metal roofing?
No fancy materials ji ..just m sand, solid bricks didn’t go for AAC coz iam not confident whether my Mason is skilled for it
No ventilations planned.. But your comment make me to think of having a ventilator fans one or two like Cinemas.What have you thought for ventilation ? regular windows or something else?
Concrete roofOk sir, but how are you making the roof? RCC Slab or Metal roofing?
Ok sir, but how are you making the roof? RCC Slab or Metal roofing?
I guess one can get away with ventilator fans or an ac for HT use, whats the solution if you are also listening to music in the same space at low/moderate volumeNo ventilations planned.. But your comment make me to think of having a ventilator fans one or two like Cinemas.
If possible, outside the room, sir, where you enter, on the opposing side of the screen.Dear All,
I dropped the idea of upgrading my AV gears for now and planned to build a dedicated HT room on my terrace. As of now iam using one of my bedroom as a dedicated HT but we are in need of that room. So changed my thought to buod a dedicated HT room in my terrace. Ifs going to be approx 13 feet width X 20 feet length. Now, i will hit back our forum to get more advice towards dos and donts of dedicated HT room starting with the following, kindly provide your vsluable thoughts and advice:
1. Where to keep the AV gears? Front stage or in Back
It could be anywhere between 9 to 14 feet. Whichever works for you best, you could do 9, 12, or 14 feet.2. What is the optimal height of room.
I have had very bad experiences in a smaller room with this aspect. We never know what we need power for, hence my solution is to draw sockets to all three walls, leaving out the screenside.3. How many electrical points we need.
Request to do an simple hand sketch / sketchup with room dimensions and speaker position will help for further advice.
Decide no .of rows of seat followed by speaker layout .
My suggestion is to have 9.4.6 provison
If budget permits go for LCR with baffle walls and AT screen.
What Ankit and Rajith have suggested is great, but I would say, account for more channels.The equipment/ Gear could be behind screen or back or Room, either way. Depends upon what all you are putting up in space (few rows, bar etc.) so may be a wholistic approach of what all needs to fit into HT room might give a better perspective.
I agree. Go for the largest screen size, you can stretch to the width of the room.Go for even larger screen if the space planning allows that (without staring neck), don't worry about sitting closer to screen than generally "prescribed", immersive experience takes some compromises.
First of all thanks a lot for taking a time to provide detailed informationIf possible, outside the room, sir, where you enter, on the opposing side of the screen.
If that is not possible, somewhere near the seating position.
I would suggest leaving the front stage only for the speakers.
Yes Ji, i can achieve the height of 9 to 10 feet.It could be anywhere between 9 to 14 feet. Whichever works for you best, you could do 9, 12, or 14 feet.
Which reminds me, what are you doing with the side walls? Are they gonna be concrete? Or soft stuff?
I have had very bad experiences in a smaller room with this aspect. We never know what we need power for, hence my solution is to draw sockets to all three walls, leaving out the screenside.
Not planning to have the wall conduit. Will have normal casing with some hideout black colors, so this will help in extending the channels later.What Ankit and Rajith have suggested is great, but I would say, account for more channels.
Pre-wire the room!
Local pothum ji...And, account for:
1. two more side channels on either sidewall, behind the seating position, corresponding to the front surrounds
2. One more right behind the seating position's head, for a rear centre,
3. and just cable another overhead point right above the mid-point of the room, kindda where the fan is.
As of today, 9.4.6 is perfect, but we don't know where sound mixes will take us. And since this is a terrace, better to draw some cables through the wall now only.
I agree. Go for the largest screen size, you can stretch to the width of the room.
Alternatively, if budget and imports are no constraint, Stewart has a great double screen - 16:9 and 2.35:1.

@RajithKumar something i scribbledThis set up, i dunno if it comes AT. If it doesn't, you could actually get a motorable dual AT screen done locally. I have seen FMs do AT screens over here, and all you need to figure out is the motor.
For your stated requirements, I would suggest you strive for a locally made motored double AT screen.
Regards and best!
(Can't wait to visit your place and set up)
PS:
Afterthought, since I dunno how much the project has progressed:
Checkout proper double-layered woodboarding+carpeting vs full concrete flooring for the floor also.
Whichever experts suggest doesn't transmit low frequencies to the floor bellow, please go with it.
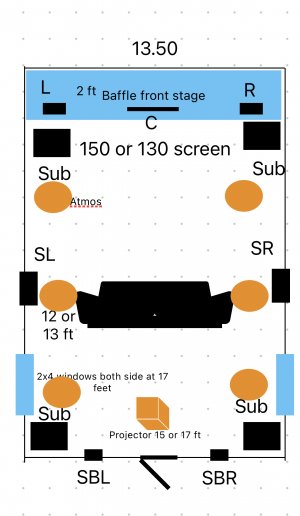
Hi dinakaranFirst of all thanks a lot for taking a time to provide detailed information
AV gears outside room may not be a option for me. Coz, this is a room on roof top so i dont have any covered space out of this room other than some 4 feet extension in the front wall. So, mostly i will have the rack and gears near the rear side.
Yes Ji, i can achieve the height of 9 to 10 feet.
And thanks for the power socket suggestions, yes i will have the power sockets in front, sides and rear. We don't know what my cranky mind will think of, whether to go for monitors he he..
Not planning to have the wall conduit. Will have normal casing with some hideout black colors, so this will help in extending the channels later.
Local pothum ji...
View attachment 74209
@RajithKumar something i scribbled
View attachment 74210
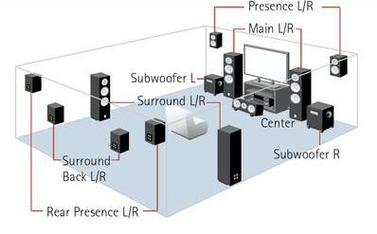
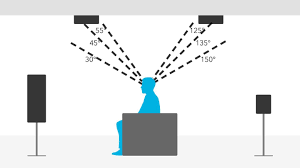
Hi dinakaran
You got yourselves a nice big room. Congratulations.
Unfortunately iam not into HT, so haven't been following the developments there for more than a decade. So iam really rusty when it comes to the newer tech like AVR's and projectors etc.
But I can add a little about room layout. Since you have a long enough room. Target to have your seating position at exactly 38% of the room length from the back wall. This 38% is apparently a golden rule in studio's, and people sit at 38% of room length, from either front wall or back wall, as it has the least acoustical influence from the room.
Mark this position on the floor. From here your surround speakers ideally have to be at 30 degrees behind your sides. And angle them with the tweeters firing at your ears. ( in the above pic you seem to be having them on the sides. But ideally they should be behind you). And if you want rear surrounds, they should be left and right directly behind you. If they will be obstructing, then you can place them left and right of the entrance doorway. Having speakers placed on the sides and firing at ears localises the sound too much, and draws, attention from the happenings on the screen.
Anyways since your seating position is confirmed, you can get the speaker wiring done as per the below dolby recommended configurations from the net.
View attachment 74387View attachment 74388
There is more than one way to skin the catThanks a lot Manohar... those are excellent suggestions and points !
And for the acoustic treatments, i am referring to http://www.msr-inc.com/
Please look at the option below. Also, one of our forum friend says treating the entire front wall (10x13.75) with loose rock wool absorption for 1 feet depth, it will be best to treat for the Low Freq <80 hz.
I am planning to go for AT screen to get good Diagonal size (may be 15 inch)
Also, i am having the back ported speakers as of now, will the THX Baffle wall worth to consider? because all I read is to use the front port or portless speakers for Baffle wall.
Option 1: To treat entire front wall with 1 foot depth absorption Baffle wall and place the speakers front of the baffle wall and then to have AT screen. Treat the surround walls like the picture below
Option 2: Or just treat the entire room like below.
Option 3: Have the sound proof (Isolation) for entire room and then treat the room like below picture.
Option 4: Or go slow listen the room after every treatment, first move the speakers in bare room, add bass trap, Absorption panel, Diffusion panel etc.
Goin to be fun and challengingwithout you guys what i can do.....
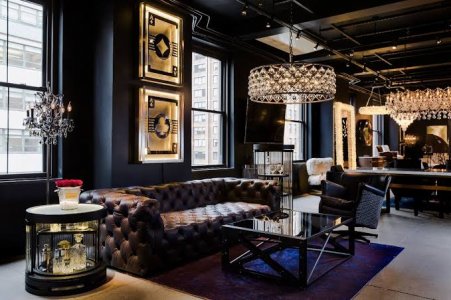
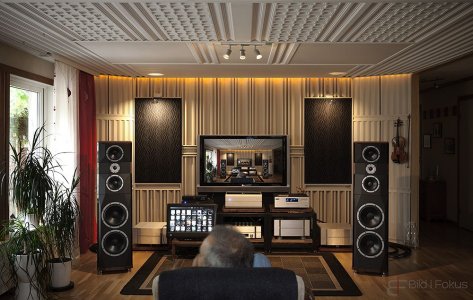
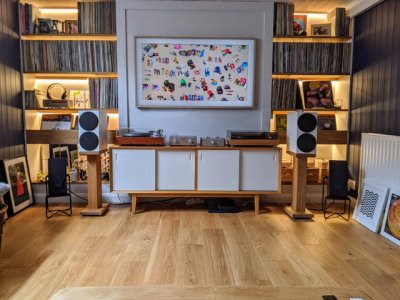
Looks like a space shipAnd please don't go overboard with treatment like this one.
But please note his excellent speaker placement. Even the atmos speakers are optimally mounted
View attachment 74448View attachment 74449View attachment 74450View attachment 74451View attachment 74452
Hi,Dear all, while the roof work is going on. Is there any good reference in Chennai for acoustic work. Lot of guys says they do it all glamorous that this etc... .charging grazy
Being this forum we at least know what we need for home theater... all i want to do is sound isolation or proofing with dry wall and then sound treatment. Absorption, diffusion and Bass traps in corners. Please let me know if you have any contacts or suggestions.
That's a lot of panels you've got thereLooks like a space shipyeah for sure i will look on aesthetic.
I have made some movie posters for my existing panels… will see DYI or off the shelf
After long struggle, the room is in some shape now. Had a big chaos with the building contractors and now, the bare room is ready with electricity.
And, I am in confusion what to do next, may be few years back, I would have Just put the carpet, false ceiling and would have moved all the equipment's. Now, this forum spoiled my braintoo many questions and doubts sprouting
. And going to a Home theater designers or interiors not helping much, as they are not having good idea (Chennai) or just their focus on Budget, cost etc.
So, as usual request your ideas here please.
1. Final room size 13.5 W x 20.5 L x 10.1 H
2. Two Doors no windows, (Planning to have 2 acoustic doors).
Most of the interior designers and so called home theater designers in Chennai, suggesting the following:
1. Wall treatment with air gap from the wall and Aluminum or wooden GI> Wood wool board >Foam > Fabric gripper > Fabric.
2. Or With air gap > Aluminum or Wooden GI >rockwool or synthwool slab > perforated mdf> Foam> Fabric Gripper> Fabric
3. Or Pet panels https://jayswal.in/web/tacet-pet-polyester-acoustic-panels/ something like this.
For Ceiling :
1. Perforated MDF backed with synth wool with whatever thickness 12mm, 24 mm etc etc.
2. Or Acoustic boards from Armstrong or other brand.
Any suggestions or ideas would be a great help.
Thanks
Dina

