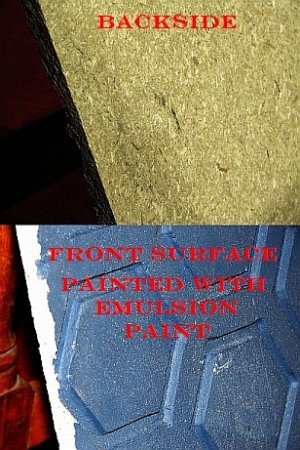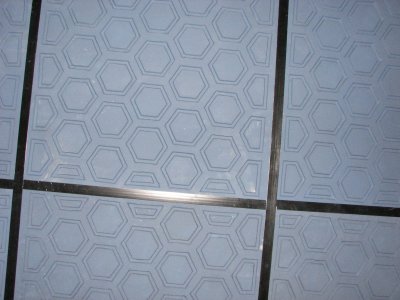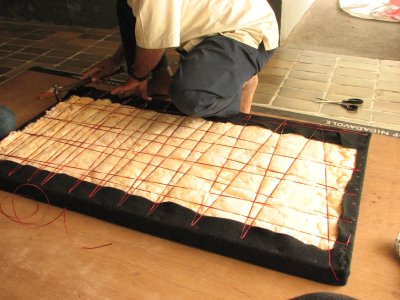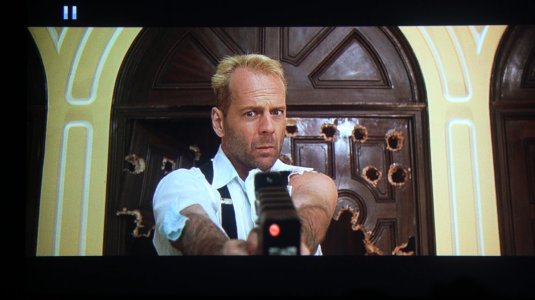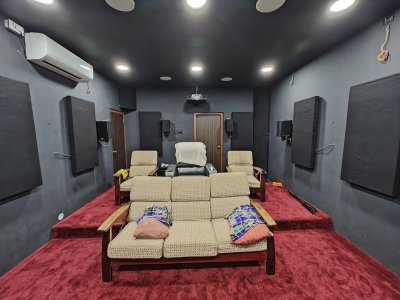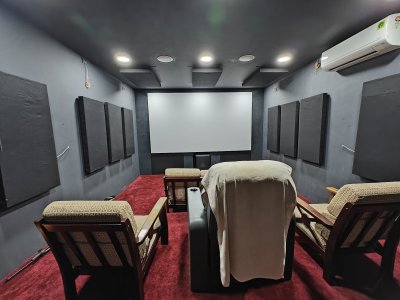giddavr
Active Member
hiAfter long struggle, the room is in some shape now. Had a big chaos with the building contractors and now, the bare room is ready with electricity.
And, I am in confusion what to do next, may be few years back, I would have Just put the carpet, false ceiling and would have moved all the equipment's. Now, this forum spoiled my braintoo many questions and doubts sprouting
. And going to a Home theater designers or interiors not helping much, as they are not having good idea (Chennai) or just their focus on Budget, cost etc.
So, as usual request your ideas here please.
1. Final room size 13.5 W x 20.5 L x 10.1 H
2. Two Doors no windows, (Planning to have 2 acoustic doors).
Most of the interior designers and so called home theater designers in Chennai, suggesting the following:
1. Wall treatment with air gap from the wall and Aluminum or wooden GI> Wood wool board >Foam > Fabric gripper > Fabric.
2. Or With air gap > Aluminum or Wooden GI >rockwool or synthwool slab > perforated mdf> Foam> Fabric Gripper> Fabric
3. Or Pet panels https://jayswal.in/web/tacet-pet-polyester-acoustic-panels/ something like this.
For Ceiling :
1. Perforated MDF backed with synth wool with whatever thickness 12mm, 24 mm etc etc.
2. Or Acoustic boards from Armstrong or other brand.
Any suggestions or ideas would be a great help.
Thanks
Dina
i am seeing your thread for the first time and regret not having seen it earlier....i could have given some tips of my experience.
any way i will share my experience....
1. room size - you are almost near one of the golden ratios for an ideal room acoustically...Ratio B of Sepmeyer's golden room ratios for room size needing minimal acoustic treatment.
2. i used regular ceiling panels of the type used in old cinema houses. there is air gap of 9" above the ceiling panels.
3. my walls are bare, with placement of DIY acoustic panels as required. location decided by simple reflection in the mirror method.
4. concrete flooring covered with carpet underlay and then carpeted.
you do need a certain minimum expenditure to get a good acoustically ideal HT. above that , there is no limit to what can be spent. but never stray from your goal....i have seen HT installations costing a lot sounding horrible.
5. my screen is DIY 138" 16:9 size, Al. channel frame with regular flex printing polymer sheet in reverse. attached screen shot is from 720p panny.
best of luck


